References for public buildings
Genuine investments
S-Finanz-Campus Kassel
Contemporary architecture, sustainable building concepts and high standards of functionality: the new Kassel Sparkasse building sets new standards for modern working environments and customer service. With a total area of around 23,000 square metres and nine main floors spread over two buildings,
one of the largest financial centres in the region has been created in the heart of Kassel city centre (Kölnische Strasse 8).
In the interior, high-quality JOKA products ensure a perfect balance of design, function and sustainability: robust upright slat parquet runs through the entire building as a connecting element. The solid parquet is a popular floor covering for prestigious areas such as the foyer, customer area, sky lounge or cafeteria. The hard-wearing, durable floor can be sanded several times.
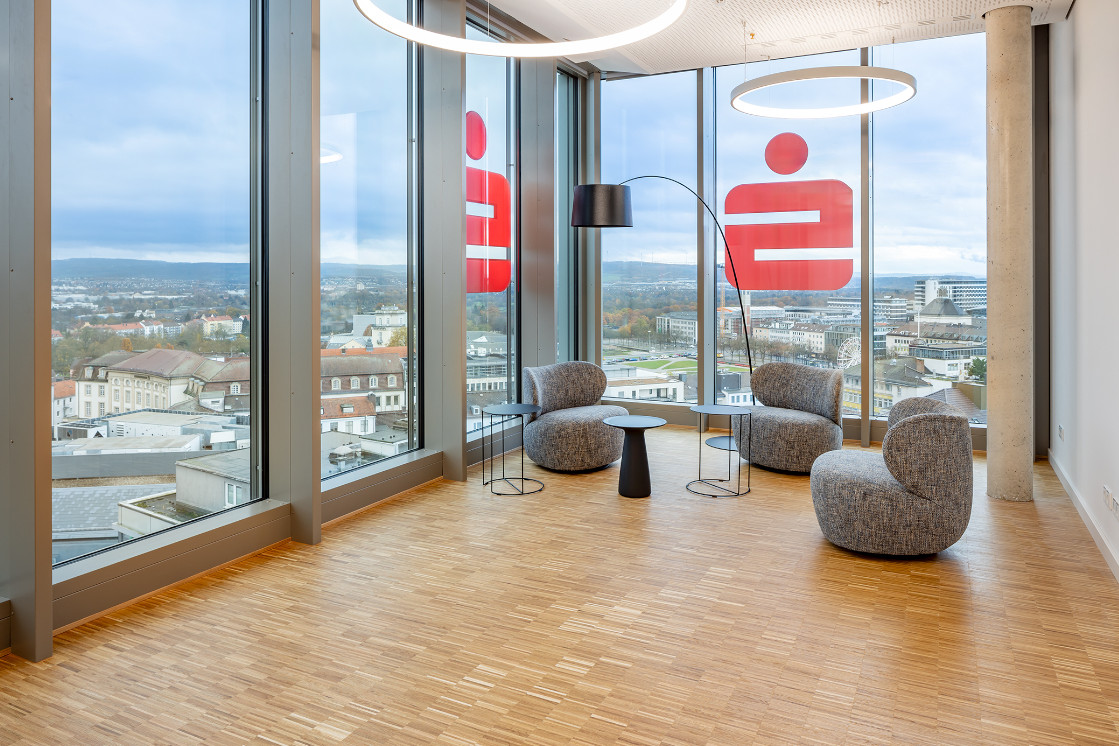
Paro acoustic panels were used to optimise a quiet working and discussion environment. They reduce disturbing noises and thus create ideal conditions for focussed work and effective discussions. The slats, made from the renewable raw material wood, bind CO2 and create a pleasant atmosphere. The backing fleece is made from recyclable PET with at least 50% recycled fibres.
Format Modul carpet tiles in office and conference rooms improve the indoor climate, reduce noise and are particularly robust and easy to clean. Thanks to the modular installation method, individual tiles can be replaced as required, guaranteeing efficient use and easy maintenance.
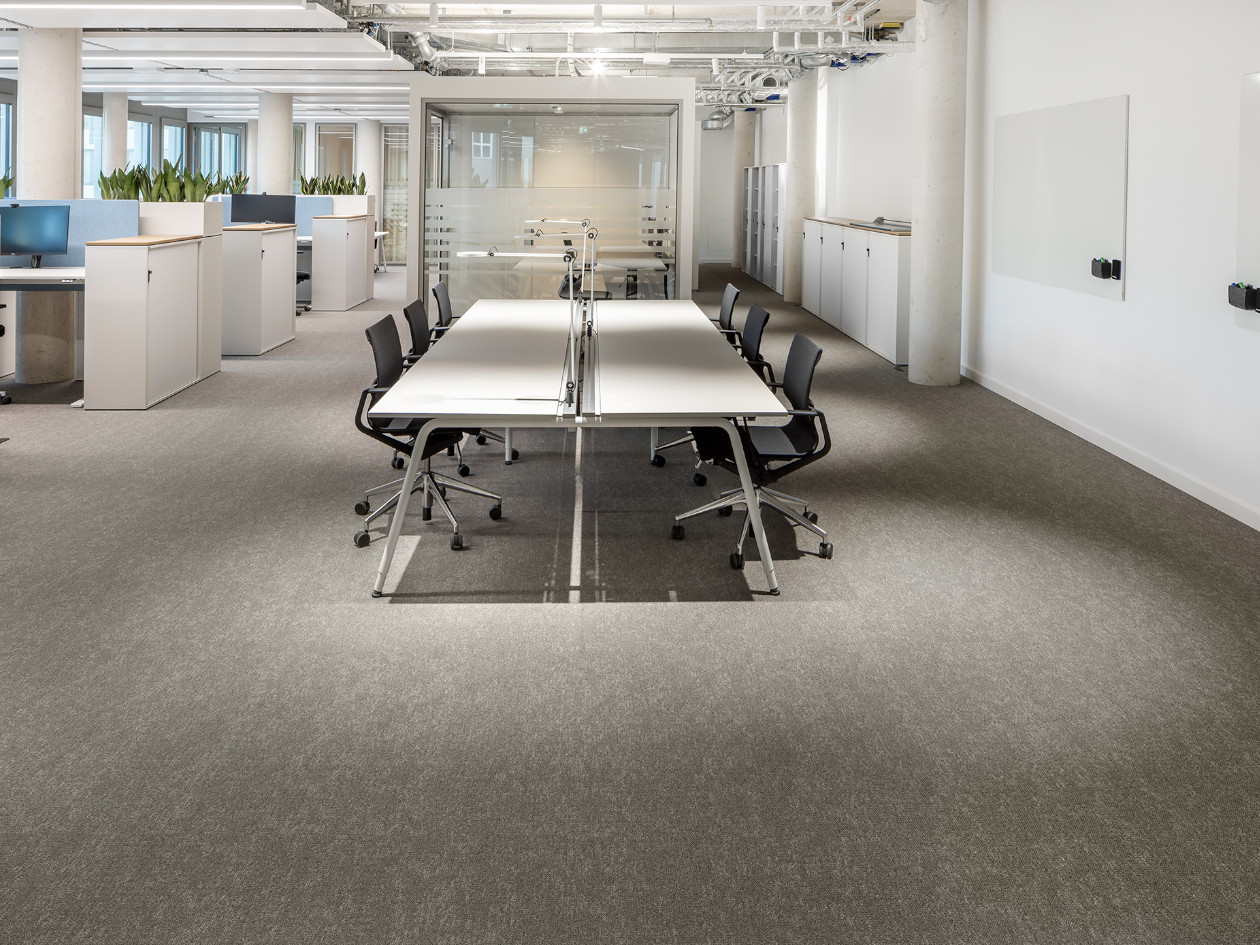
Diversity is the programme
Office building Früchte Rosenbaum Cologne
For over 20 years, the name Rosenbaum has been synonymous with high-quality regional fruit and vegetables around Cologne. When selecting products for the renovation of the company headquarters, the company set equally high standards for quality and variety as it did for its apples, carrots and other produce. The walkways and parts of the common rooms are adorned with robust, easy-care design flooring in a natural oak look, which forms a harmonious contrast to the dark carpeting.
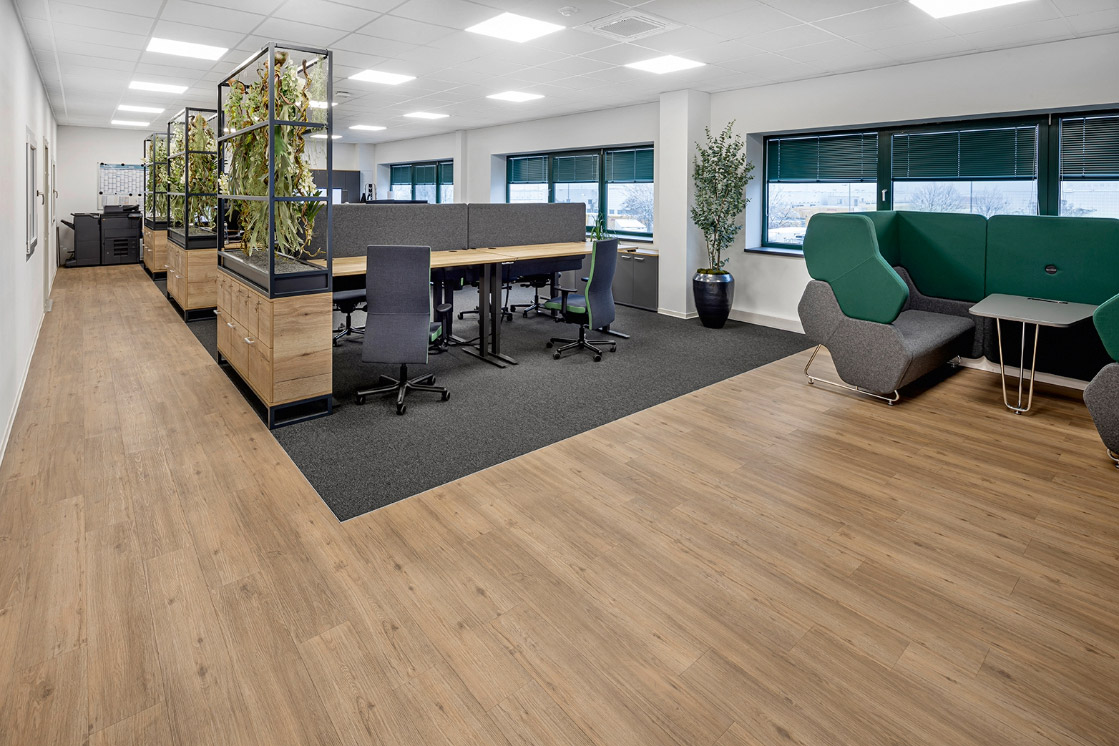
Relaxed working atmosphere: carpeting combined with sound-absorbing Paro acoustic panels. The custom-made wallpaper with the characteristic fruit and vegetables in comic style is a real eye-catcher.
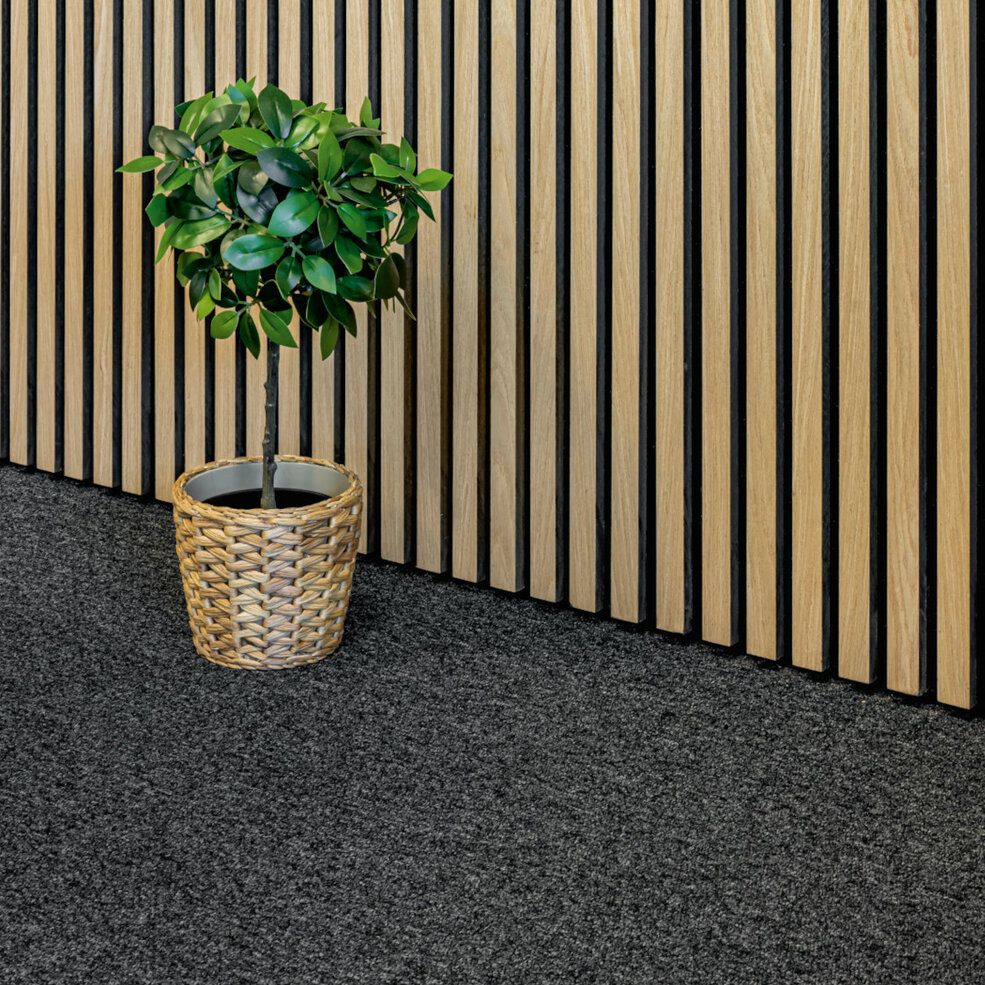

Design and function
Office building Trilux Competence Centre Munich
The demand for customised lighting solutions is increasing. It is therefore ideal when the founder's demand for quality and customer orientation is also reflected in the design of the showrooms and offices as well as in the TRILUX Competence Centre in Munich. The Paro acoustic panels - just like the high-quality TRILUX products - combine design and function: with their natural look, they fulfil the desire for timeless design and, thanks to the construction of the individual slats on a fleece carrier, they reduce room reverberation. All in all, the sophisticated wall panelling provides a pleasant room climate for customers and employees.
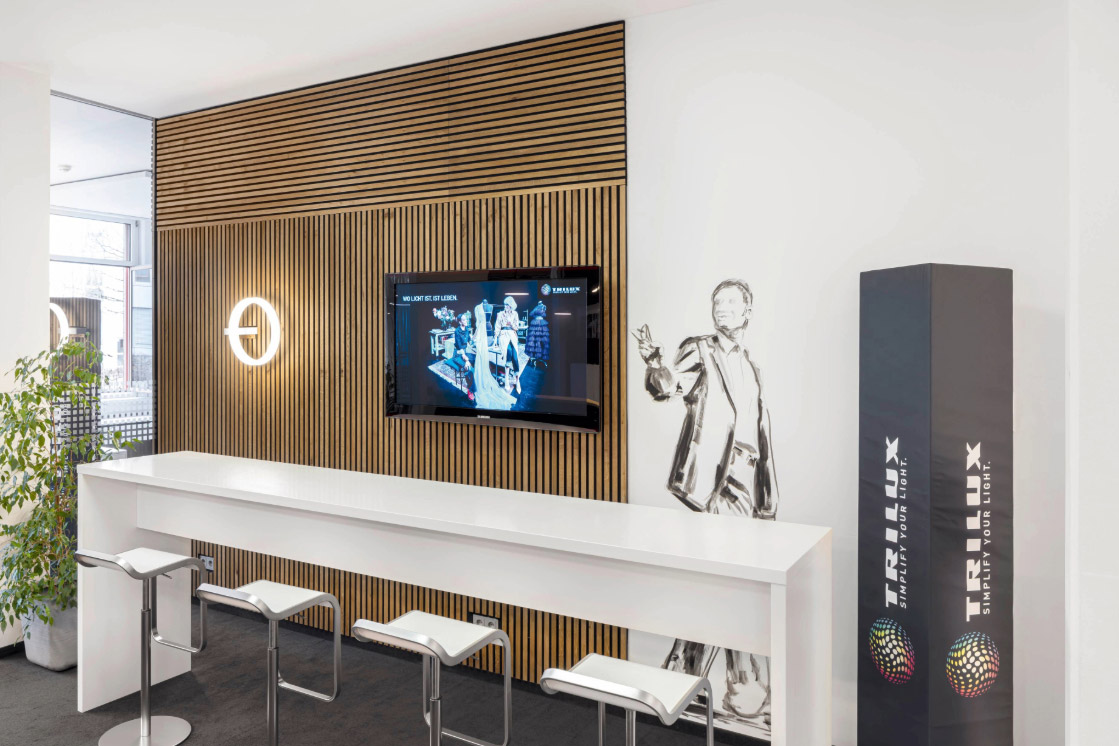
Really hip
Radio station Hitradio FFH Bad Vilbel
When it comes to radio, it is important to always be up to date: Music, society, politics, film and television - radio has the highest mass reach of all media and is therefore one of the most important vehicles when it comes to reliable information, the latest trends and current entertainment. It goes without saying that employees should feel comfortable in a modern environment. The Hessian radio station Hitradio FFH therefore decided to redesign the premises of its broadcasting centre in Bad Vilbel. When a special look is also required, design flooring is the first choice. With a wear layer of 0.40 mm, the 340 design floor can withstand a lot. The surface is also easy to clean and offers a high level of moisture protection.
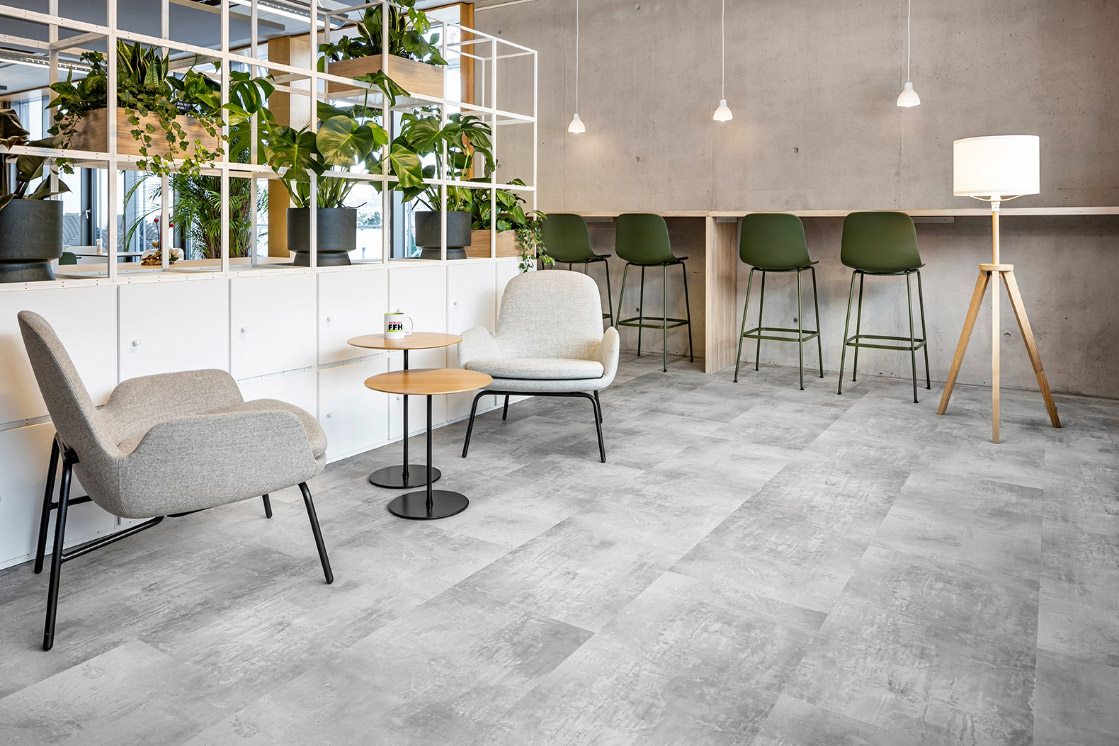
Turning old into new
Fels Architects Baunatal
A pub has always been a place of encounter, of stories, of community - and therefore of central importance for a place. The character of the listed building was to be preserved - this was important to the new owners, even if they would not be continuing the tradition of catering. A dominant element here is the natural parquet flooring: The generous planks guide the eye perfectly through the wide sightlines and harmonise ideally with both new and old building elements. In addition, the renewable, robust raw material wood fits perfectly into the concept of sustainable construction to which the architects have committed themselves.
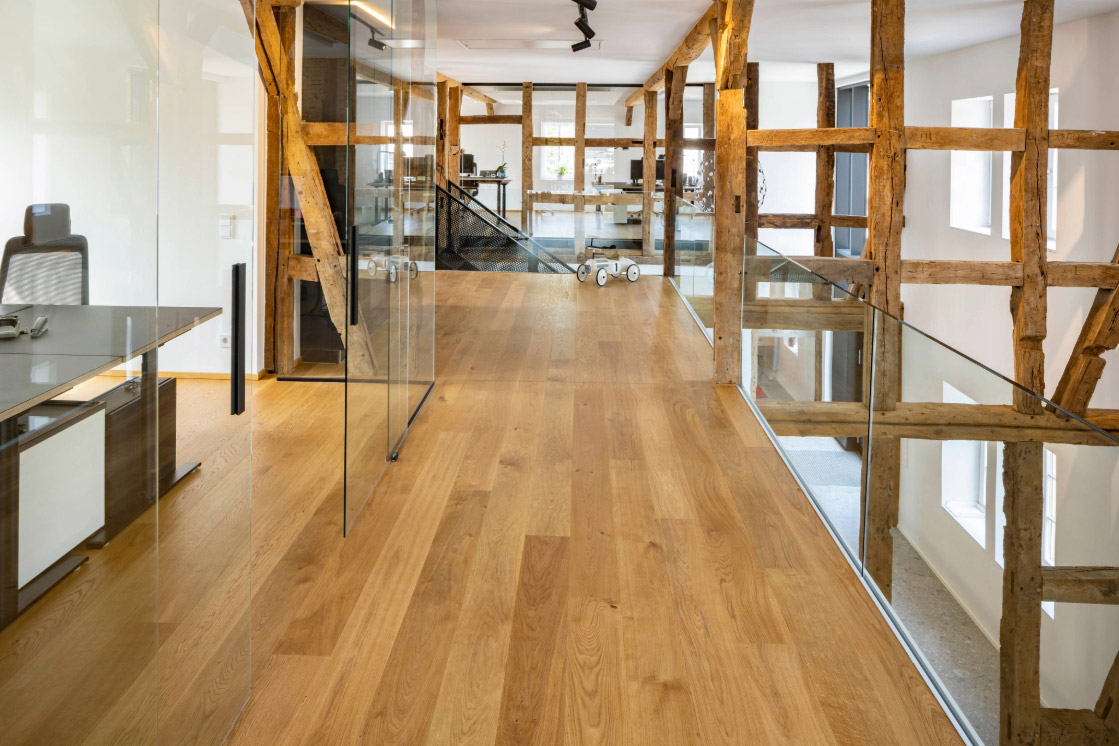
In a class of its own
Markersdorf primary school
Modern, functional, barrier-free and technically state-of-the-art - attributes that not everyone associates directly with a school. Where the classics of world literature are studied, it has to be a real classic floor: robust, natural and durable, parquet flooring adorns the classrooms in a stylish herringbone pattern. In high-traffic areas such as the corridors and changing rooms, the decision was made in favour of innovative Enomer® flooring. A total of 1,100 m² of sustainable natural flooring provides the pupils with an ideal basis for their future.
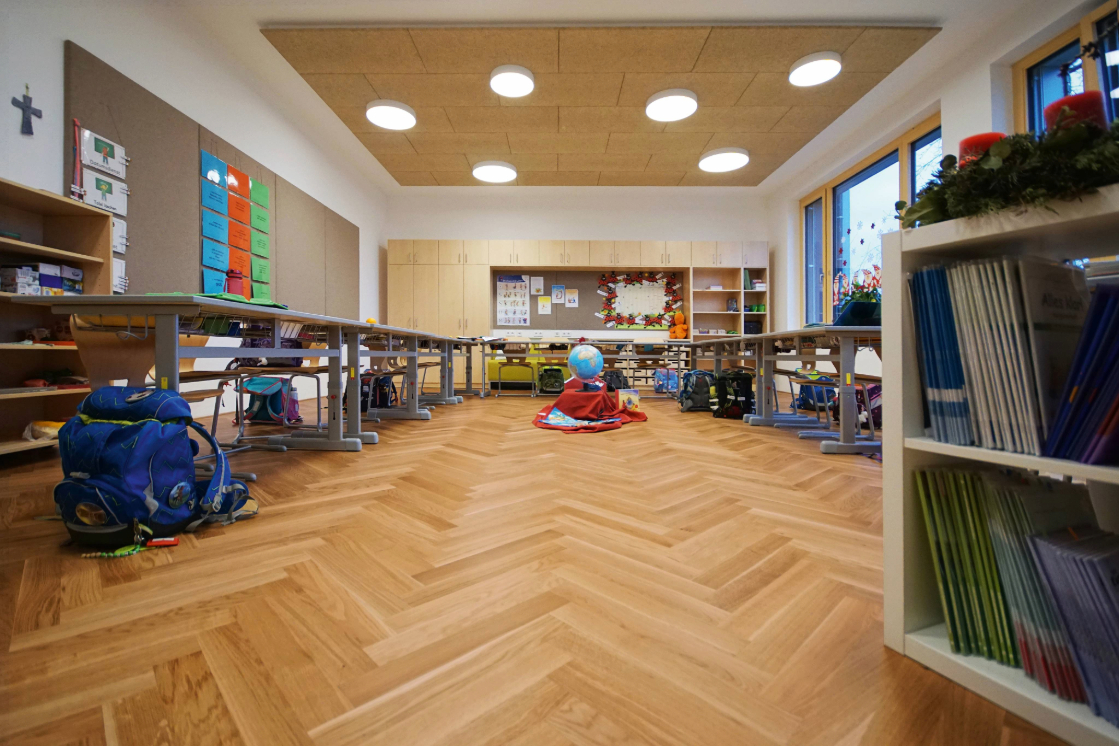
The pupils of Markersdorf-Haindorf primary school have been enjoying their renovated and enlarged school building since autumn 2022.


A sunny place to study
School AHS Contiweg Vienna
Viennese pupils have been enjoying their "Conti" since 2010: modern and generously designed, the 11,000 m² site offers plenty of space for art, sport and play. A floor over which up to 1,000 children and young people walk every day must also be hard-wearing and dirt-repellent, as well as ensuring a healthy indoor climate and a pleasant learning atmosphere. Enomer® Zero resilient flooring is made from natural minerals and pure thermoplastic polymers. It offers outstanding properties without harming the environment or people. In terms of colour, the collection offers a broad spectrum: In this case, a sunny yellow radiates towards the pupils across 7,000 m².
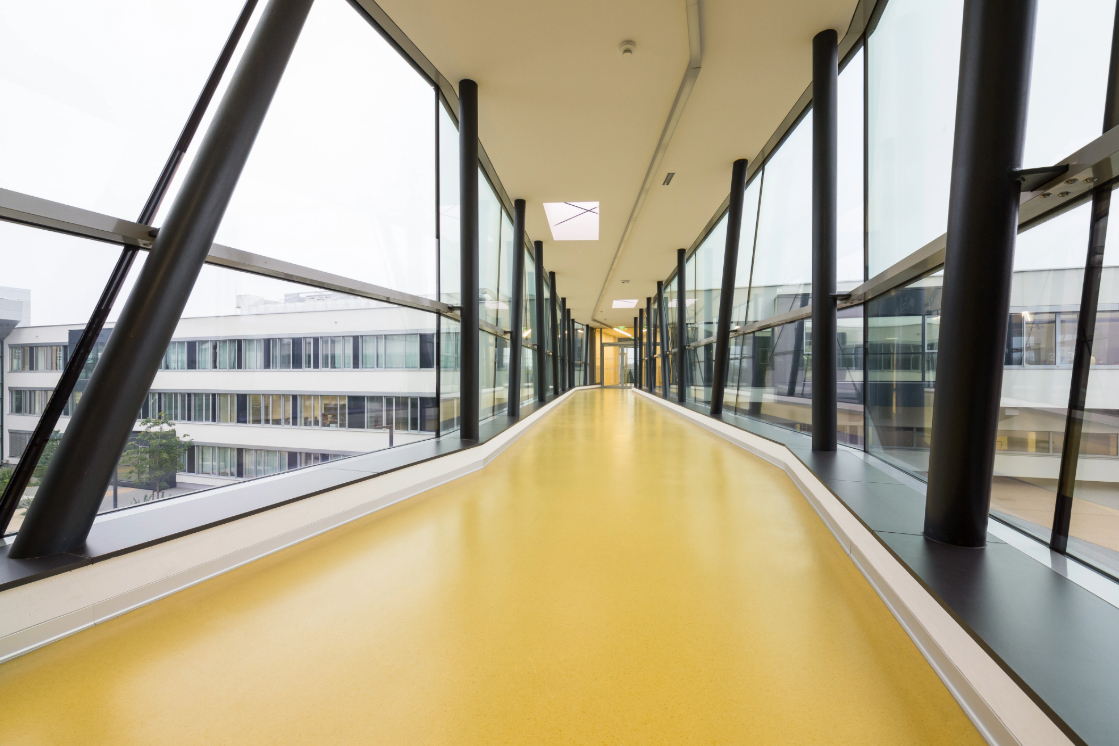
First choice for the office
ÖBB Westbahnhof railway station in Vienna
The Westbahnhof in Vienna, which has won several awards from rail customers, is much more than just a mobility centre: with its attractive architectural flair, it combines travel, work and living. The station is complemented by a service centre including a hotel and offices. High-quality premises require high-quality interiors. The interior design of the 11,000 m² offices was to be both timelessly elegant and functional. The choice fell on the easy-care Mezzo carpet tiles, which have an optimum effect on the room climate and acoustics thanks to their sound-absorbing and dust-binding properties.
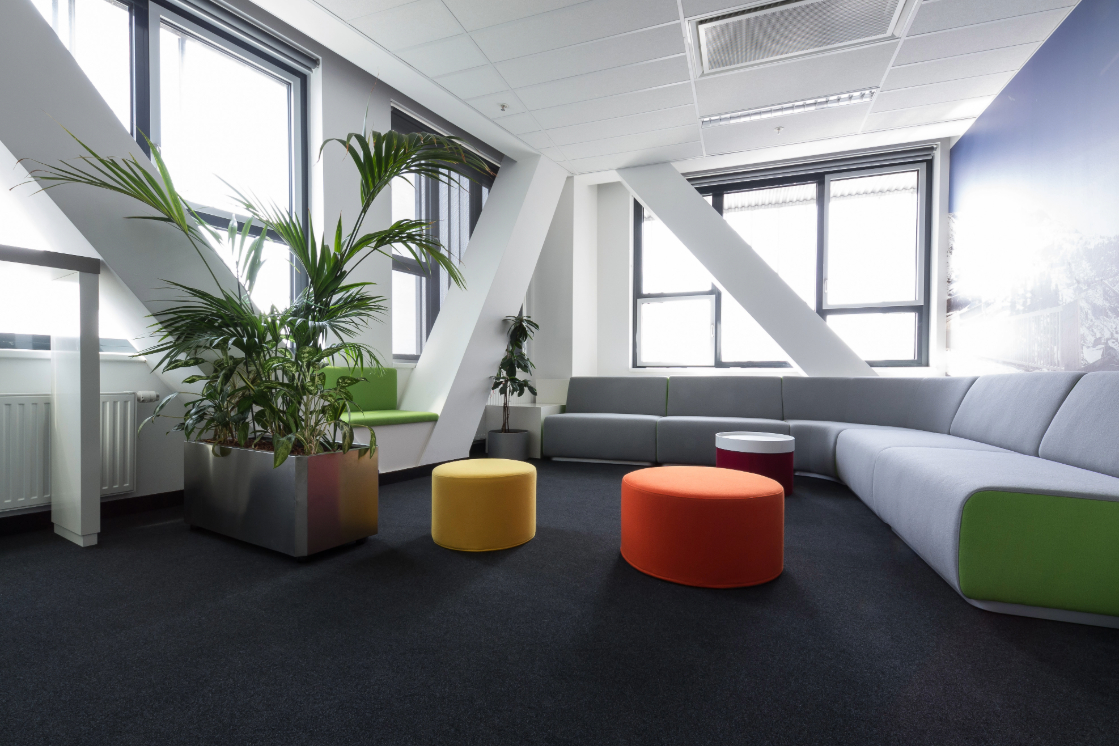
Do you have a favourite JOKA object?
Your object will also make it big with us! If you agree, we will show your favourite object to the whole world on Facebook or Instagram, of course with a mention or link to the respective customer or craft business. If selected for our reference brochure, your property will be professionally photographed and textualised once again.